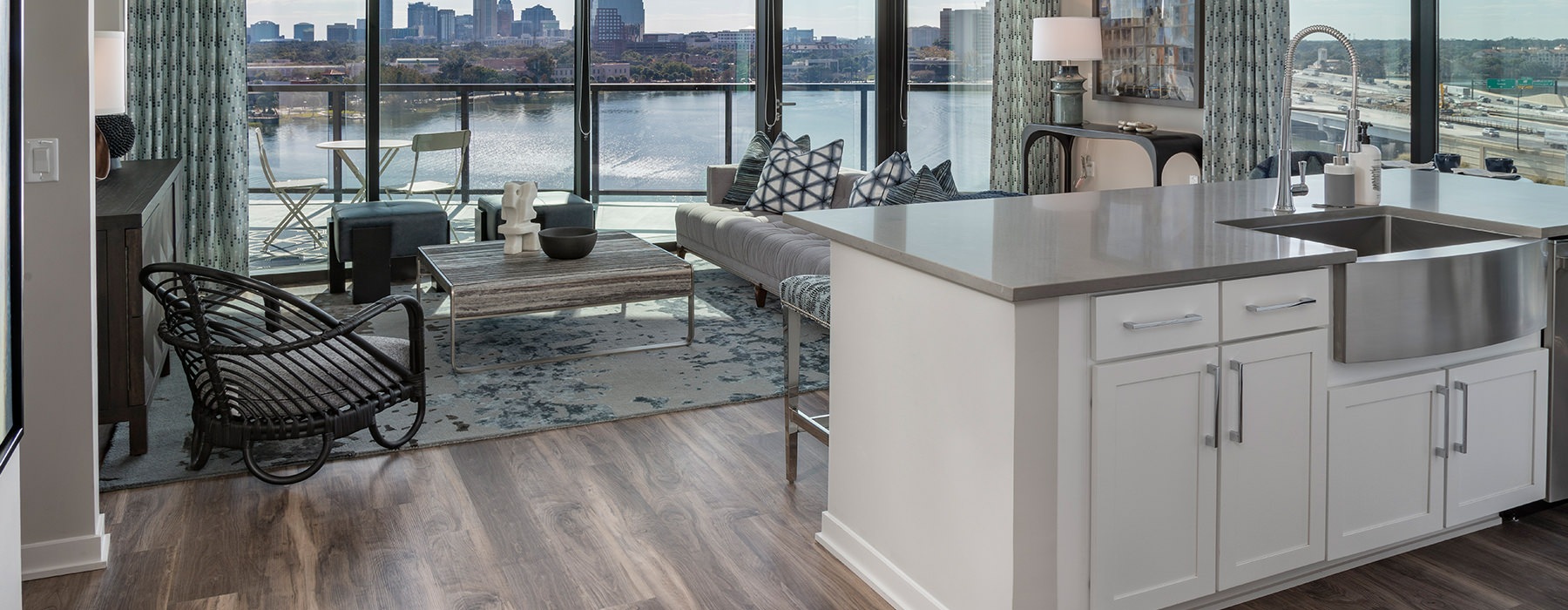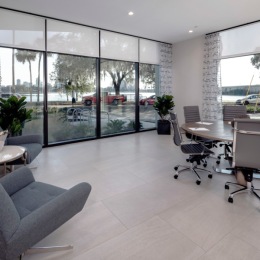Move in Specials on Select Layouts!
Apartment, Sweet Apartment
Schedule a Tour

Almost there! Keep this window open.
Booking your appointment...
Tour Information
295 NE Ivanhoe Boulevard
Orlando, FL 32804
Orlando, FL 32804
Select a Date
There is no appointment availability at this time. Please check back soon.
Enter Details
Thank you, {first_name}!
Thank you for scheduling your tour! Your appointment is on {appointment}. We look forward to showing you around and helping to answer any questions you have.
If you have any questions or need to make changes to your appointment, please call 321-250-9185.








